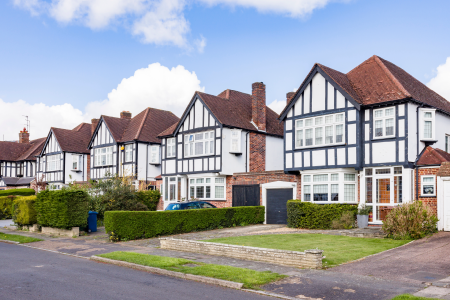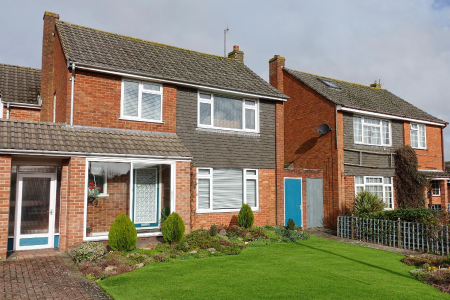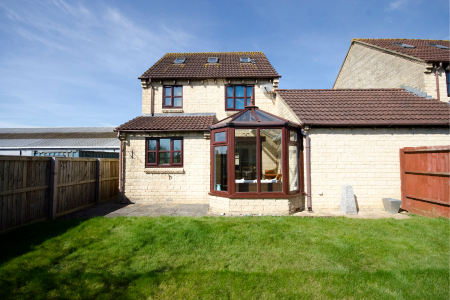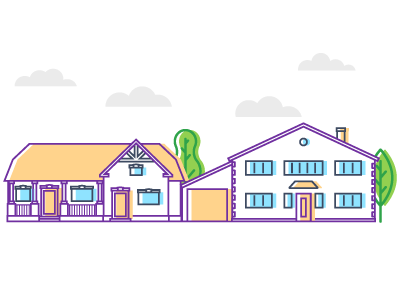What is a Link Detached House?
Want more privacy than a semi-detached but without the premium price of a fully detached home? A link-detached house offers the ideal compromise for modern buyers.
Link-detached homes are connected via a garage or entryway, not a shared living space wall. This means you could enjoy the benefits of detached home living at a more accessible price point. On average, link detached homes will sit somewhere between the average price for a detached and a semi-detached home.
For most link-detached homeowners, the 'link' shouldn't pose much of a challenge. However, some might want to insulate their link wall for noise reduction, convert their garage into an office or gym, or extend their house over the garage.
What is the difference between 'detached' and 'link-detached'?
At first glance, a link-detached house might seem similar to a fully detached property. However, key differences exist that impact boundaries, extension possibilities, and overall property value.
The primary distinction lies in the connecting structure. While a detached house stands independently on its plot, a link-detached home is connected to a neighbouring property, typically via a garage, utility room, or entryway. This connection, while seemingly minor, influences several factors:
Boundaries and Privacy
Imagine your neighbour's garage wall is also part of your property line. This is the reality in a link-detached home.
While your main living spaces don't share a wall, the connecting structure can create unique boundary circumstances. For example, your neighbour could build a gym in their garage which connects to your kitchen and affects your morning routine.
Privacy is generally greater than in a semi-detached home, where you share a main wall, but less than in a fully detached property. Homeowners should consider how this connection impacts their sense of privacy and boundary maintenance.
Extension and Conversion Potential
If you want to add a room above your garage, but the garage wall is the 'link' to your neighbour's property, what can you do?
Planning permission for extensions on link detached homes, especially over the connecting structure, can be more complex compared to a fully detached house.
Many homeowners will see the connecting garage or utility room as a potential extra living space. However, converting these spaces requires careful planning.
For example, converting a garage into a home office involves ensuring adequate insulation, ventilation, and compliance with building regulations. If the conversion impacts the shared structure, it could affect your neighbour.
In extensions or conversions, potential party wall agreements may be required, adding time and cost to your project. Homeowners need to research local planning regulations, and permitted development rights, as well as foster a cooperative relationship with their neighbour(s).
Price Differences
Link detached houses typically fall between semi-detached and detached properties in terms of price. For example, a link detached home might cost £235,000, while a similar detached home in the same area might cost £300,000.
This offers a more affordable entry point to detached-style living, allowing homeowners to enjoy more privacy without the full price tag of a detached property.
Maintenance and the Party Wall
Maintenance issues related to the connecting structure, such as roofing or insulation, likely require coordination with neighbours. For example, if the adjoining roof needs repair, both homeowners might need to contribute to the cost and agree on the work.
It will typically be set out in the property's title deeds, but homeowners should still aim to establish clear communication with their neighbours regarding maintenance responsibilities.
Depending on the nature of the connecting structure and any planned modifications, party wall agreements might be necessary. This legal document outlines the responsibilities of both homeowners and protects their interests.
Is a link-detached house worth as much as a detached house?
While link detached homes offer many benefits of detached living, they generally do not command the same market value as fully detached properties.
Factors such as perceived privacy, extension potential, outside space, and overall desirability contribute to this. However, link detached houses often represent excellent value for buyers seeking a balance between affordability and privacy.

- Expert panel of conveyancing solicitors, with local knowledge.
- Your transaction is protected by our No Sale, No Fee policy. Terms apply.
- Fixed fee conveyancing.
- We are on 99% of mortgage lender panels.
- We can solve any property challenge.



Who is a Link-Detached House suitable for?
Link detached homes offer a versatile living option, appealing to a range of buyers. Their unique blend of affordability and privacy makes them a desirable choice for several demographics.
First-time buyers
A link detached house can be an excellent entry point for buyers about to step onto the property ladder. It offers a taste of detached living without the premium price tag, allowing first-time buyers to enjoy more space and privacy than a typical semi-detached or terraced house.
The more manageable size of these properties can also be less daunting for first-time homeowners. Additionally, the potential for future extensions or conversions provides an opportunity to increase property value and living space as their needs evolve. A specialist solicitor can help first-time buyers understand the complexities of link-detached houses.
Smaller Families
Link detached homes are well-suited for smaller families or those looking to downsize. The layout often provides ample living space for a small family, with the added benefit of a garage or utility room that can be converted into a home office or playroom.
For downsizing families, the reduced maintenance compared to a large detached property can be a significant advantage. The balance of space and manageability makes link detached homes a comfortable and practical choice.
Who should avoid a Link-Detached home?
While link detached homes have broad appeal, they may not be ideal for everyone. Consider these scenarios:
- Buyers requiring absolute privacy: If complete separation from neighbours is a top priority, a fully detached home would be more suitable.
- Large families needing extensive space: Link-detached homes may not offer the expansive living areas and large gardens that larger families require.
- Buyers with limited renovation budgets: If you anticipate significant modifications or extensions, the potential costs with link detached properties should be carefully considered.
- Buyers who do not want to negotiate with neighbours: Any work on the link between the properties will require negotiation with the neighbours.
Pros and cons of a link-detached home
-
Affordability Advantage
Link detached homes typically offer a significant cost saving compared to fully detached properties; you can save roughly 10-20%. This means you can enjoy more space and privacy for your money, freeing up funds for other home improvements or investments. -
Enhanced Privacy and Quiet
With only a connecting garage or utility space, link detached homes offer a noticeable boost in privacy compared to semi-detached or terraced living. Enjoy quieter evenings and more personal space, creating a peaceful sanctuary for you and your family. -
Detached Lifestyle, Smart Price
Experience many of the perks of a fully detached home, such as increased independence, reduced noise, and a sense of exclusivity, without the premium price. It's the perfect balance for buyers seeking a comfortable and private lifestyle on a budget. -
Broad Buyer Appeal
From first-time buyers eager to step onto the property ladder to upsizers seeking more space, link detached homes appeal to a wide range of buyers. For example, if you move into a city or commuter belt town from a more rural area, this allows you to keep as much space as possible. This broad appeal can make them easier to sell in the future, providing added peace of mind. -
Potential for Customisation
The connecting structure often presents opportunities for customisation. Garages can be converted into home offices or gyms, and utility rooms can be expanded to create larger living spaces. This flexibility allows you to tailor your home to your specific needs.
-
Possible Noise Pathways
While less common than in semi-detached homes, sound can sometimes travel through the connecting structure. This is especially true if the insulation is inadequate. Consider investing in soundproofing measures if noise sensitivity is a concern. -
Limited Outdoor Space
Compared to fully detached properties, link detached homes often have smaller gardens or outdoor areas. If you dream of expansive lawns or large patios, this might be a limiting factor. Assess your outdoor space needs before making a decision. -
Potential Shared Access Issues
Some link detached homes may share access or driveways with neighbours, leading to occasional inconveniences like parking disputes or blocked access. You might also need to go around your neighbour's house if you plan work in your back garden. Clarify access rights before purchasing to avoid future conflicts. -
Extension and Conversion Hurdles
Modifications like extensions or garage conversions can be more complex due to boundary disputes and planning regulations. Party wall agreements and building regulations can add time and cost to your project. Thorough research and professional guidance are essential. -
Permitted Development Limits
The planning inspectorate may classify link detached houses as terraced for permitted development rights, limiting your ability to make certain changes without planning permission. This can restrict your ability to build extensions, add outbuildings, or make other modifications. Research local planning rules before purchasing. -
Maintenance
Maintenance of the connecting structure, such as roofing or shared walls, may require coordination with neighbours. This can involve agreeing on contractors, sharing costs, and scheduling work. Clear communication and agreed maintenance plans are essential.
Finding a Link-Detached property
Your search for a link detached property can start in the same places as any other property, but here are some specific tips:
- Local Estate Agents: Introduce yourself to local estate agents and build a rapport with them. Visit in person and make sure that they know what you're looking for. They'll come to you with link-detached homes before they go online.
- Online Property Portals: Rightmove, Zoopla, and OnTheMarket are also excellent starting points. Use keywords like "link detached" and refine your search by location, price range, and other criteria.
- Estate Agent Websites: Check the websites of local estate agents, as they may have listings that aren't always featured on the major portals.
- Newspaper Listings: Don't overlook traditional newspaper listings, especially for older or less tech-savvy sellers.
- Auctions: Property auctions can sometimes offer opportunities to find link detached homes, although due diligence is crucial.
When filtering your search, be aware that some listings might not accurately categorise properties. Look closely at the property details and images to confirm whether a property is truly link-detached.
Questions to ask during a link-detached home viewing
You should limit the number of questions during your first viewing. If you decide you like it and want to make an offer, wait to ask the more technical questions on the second viewing.
- What is the nature of the connecting structure (garage, utility room, etc.)? Is it original or has it been modified?
- Have there been any modifications or extensions to the property? If so, were they approved by the local planning authority? Obtain copies of any relevant planning permissions.
- Are there any existing party wall agreements in place? If so, obtain copies.
- Who is responsible for maintaining the connecting structure and the boundaries around it? Review the property's title deeds for clarification.
- How is the connecting structure insulated? Are there any measures in place to reduce noise transmission?
- Are there any shared access points or driveways? If so, what are the rights and responsibilities of each homeowner?
- Does the connecting structure have any implications for home insurance?
Is it hard to sell a Link-Detached house?
Selling a link-detached house can present unique challenges compared to a detached home, but it's achievable with the right approach.
Challenges in selling
- Buyer Perception: Some buyers may view link-detached properties as less desirable than fully detached homes, impacting marketability.
- Pricing: Link-detached homes are typically priced higher than semi-detached houses but lower than detached ones. Finding the right price point is crucial.
- Shared Responsibilities: Potential buyers may be concerned about shared maintenance and the possibility of disputes with neighbours.
Jack is our resident Content Writer with a wealth of experience in Marketing, Content, and Film. If you need anything written or proof-read at a rapid speed and high quality, he's your guy.
Caragh is an excellent writer and copy editor of books, news articles and editorials. She has written extensively for SAM for a variety of conveyancing, survey, property law and mortgage-related articles.









