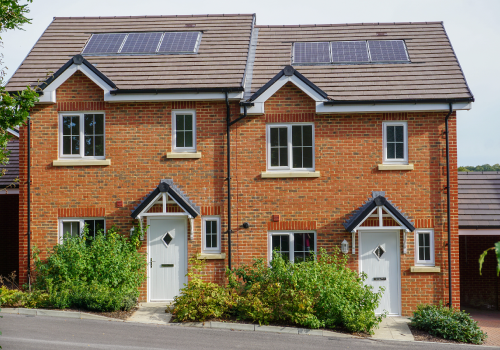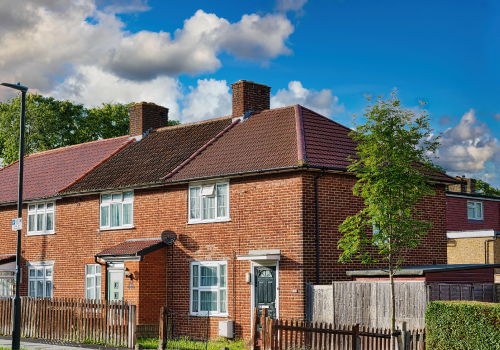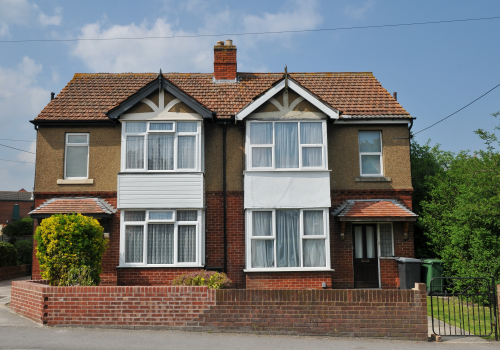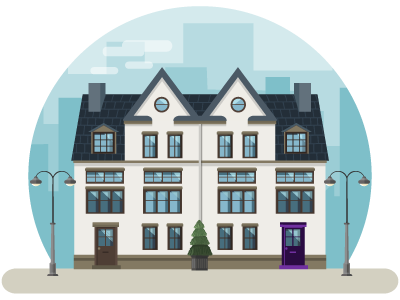What is a Semi-Detached House?
Semi-detached dwellings are the most common type of accommodation in England and Wales, with around 8 million properties accounting for approximately 31% of the total housing stock as of 2021 (Source: ONS).
These homes strike a desirable balance, often providing three bedrooms (73% of Semi-Detached homes have 3 bedrooms) and a level of affordability that makes them an attractive option for a wide range of buyers, from first-time homeowners to growing families.
As of February 2025, the average price for a semi-detached property in England and Wales stands at £286,032 (Source: Land Registry). Semi-detached houses are particularly prevalent in regions such as the South East, North East, North West, and Yorkshire and the Humber, compared to other areas across the country.
Key Features of a Semi-Detached House
Shared Party Wall(s)
A defining architectural element of a semi-detached house is undoubtedly the shared wall, often called the party wall. This single continuous wall runs between two properties, joining them together. It's why one side of a semi-detached house appears to be 'attached' while the other stands independently.
This party wall provides both structural support and a degree of sound and fire insulation. However, the level of soundproofing varies depending on the property's age and the construction methods. Modern building regulations generally require a good standard of sound insulation in party walls.
Any work that affects a party wall is governed by the Party Wall etc. Act 1996. If you're planning any renovations or extensions involving the party wall, such as inserting beams, raising the height of the wall, or even underpinning, you'll need to serve a formal notice on your neighbour and reach a party wall agreement. This is designed to prevent disputes and ensure that any work is carried out safely and appropriately.
Additionally, if you're planning a loft conversion in a semi-detached house, fire safety regulations are important; they dictate the fire-resistant materials that must be used to maintain separation between the properties in the event of a fire.
Foundations and Frames
In England and Wales, semi-detached houses are most commonly built with traditional foundations. Strip footings are a prevalent method, involving continuous shallow trenches filled with concrete to support the walls.
For some properties, particularly those built on more challenging ground or with a different design, a concrete slab foundation might be used for a solid, level base for the entire house.
The frame, which forms the skeleton of the house, is typically constructed from robust materials. Brick is a long-standing favourite in UK housing, offering durability, good thermal mass, and a familiar aesthetic.
Timber frame construction has also become increasingly popular, especially in more recent developments. Timber frames are often quicker to erect and offer excellent insulation properties, contributing to energy efficiency.
The specific materials and techniques used for the foundations and frame vary depending on the age of the property, the local building regulations at the time of construction, and the preferences of the developers. However, the underlying principle remains to create a solid, stable, and durable structure.

- Expert panel of conveyancing solicitors, with local knowledge.
- Your transaction is protected by our No Sale, No Fee policy. Terms apply.
- Fixed fee conveyancing.
- We are on 99% of mortgage lender panels.
- We can solve any property challenge.
Roofing Systems
In England and Wales, semi-detached houses typically feature pitched roofs, although flat roofs can sometimes be found on extensions or in specific architectural styles.
One of the most common types of pitched roof is the gable roof, characterised by its triangular shape with two sloping sides that meet at a ridge. This design is simple, effective for water runoff, and provides good ventilation.
Another frequent style is the hip roof, which has slopes on all four sides, often providing better stability in high winds and a slightly different aesthetic.
The materials used for roofing on semi-detached houses are varied, but common choices include tiles, which can be made from clay or concrete, and slate, particularly on older or more traditional properties. These materials are chosen for their durability and weather resistance.
At the point where the two semi-detached properties meet, the roofing systems are carefully joined to ensure a watertight seal. The design of this junction is crucial to prevent leaks and potential damp issues.
Exterior Characteristics
You'll see a clear visual distinction between the two attached properties, even though they share a central wall. This often manifests in separate front doors, individual sets of windows, and distinct rooflines, although the overall architectural style will usually be consistent across the pair.
Materials commonly used for the exterior walls include brick, often in various colours and finishes, and render or stone, depending on the local architectural traditions.
Front gardens are common, providing a buffer from the street, and driveways for off-street parking are also frequently found, either at the front or side of the property. Rear gardens are another standard feature, offering private outdoor space for each homeowner.
Windows in semi-detached houses are typically double-glazed in modern constructions for energy efficiency, and you'll often see a mix of window styles depending on the age and design of the house. Features like bay windows can add character and extra internal space to the front of the property.

- Every stage is explained in your language. No nonsense.
- We hold your hand from start to finish.
- Fixed Fee Conveyancing quotes.
- No Sale No Fee protections (except Auction and Right to Buy).
- Fast completions for new builds.
Interior Features
Designs will vary, but a common arrangement on the ground floor includes a living room, often at the front of the house, a kitchen, and sometimes a separate dining room or a kitchen-diner towards the rear. Hallways usually provide access to these rooms and the staircase leading to the upper floor.
As we noted in the introduction, the average semi-detached house features three bedrooms (the most common configuration), accounting for around 73% of these properties.
You'll typically find these bedrooms on the first floor, with one or more bathrooms. Some larger semi-detached houses might also have a fourth bedroom, often in a converted loft space.
Common interior features often include central heating, fitted kitchens and bathrooms, and built-in storage in bedrooms. The style and finish of these features can vary greatly depending on the property's age and any renovations that may have been carried out.
Utilities
Like any modern home, semi-detached houses are equipped with utility connections for comfortable living. These include gas, electricity, water, and drainage, as well as connections for telephone and internet services. Each household is responsible for its own energy consumption and bills.
For water supply and drainage, semi-detached houses are connected to the mains water and sewerage systems. While the initial connection points might be close together where the two properties meet, each house will have its own internal plumbing and water meter to measure individual usage.
If you're purchasing a semi-detached house, it's always advisable to check the location of utility meters and connection points, as well as to inquire about the age and condition of the existing installations as part of your due diligence.



Semi-Detached Houses vs Other Property Types
Property Type | Comparison |
|---|---|
Property Type VS Detached Houses | Comparison
|
Property Type VS Terraced Houses | Comparison
|
Property Type VS Bungalows | Comparison
|
Property Type VS Flats/Apartments | Comparison
|
Pros and Cons of living in a Semi-Detached House
-
Affordability
Semi-detached houses are more budget-friendly than detached properties, making them accessible to a wider range of buyers. -
Space and Privacy
They typically offer more living space and private outdoor areas compared to terraced houses, with the benefit of only one shared wall. -
Gardens and Parking
Many semi-detached homes come with both front and rear gardens, as well as off-street parking, features that aren't always guaranteed with other property types. -
Independence and Community
They offer a good middle ground between the complete independence of a detached house and the closer proximity of terraced living, allowing for both privacy and neighbourly connections. -
Popularity with Families
The size and layout of many semi-detached houses, particularly those with three bedrooms, make them a popular choice for families. -
Sound Travel
With only one shared wall, there might be less noise transmission compared to a mid-terrace house, which shares two walls.
-
Privacy
While offering good privacy, it's still less than that of a completely detached property. -
Affordability
Semi-detached homes are less affordable than a terraced house or a flat/maisonette. -
Noise Travel
Noise from neighbours through the shared party wall can sometimes be an issue, although modern building regulations aim to minimise this. -
Shared Wall
Responsibilities for the maintenance and repair of the party wall need to be considered and are often shared with the neighbour. -
Neighbour Disputes
As with any shared boundary, there's a possibility of disagreements with neighbours regarding the party wall, fences, or other shared aspects. -
Limited Light
The rooms on the side of the house that share the party wall might receive slightly less natural light compared to a detached property.

- No Sale, No Fee (Auction, Right to Buy, and Repossession excluded).
- Initial deposit applied to your second transaction with no questions asked or time limits.
- Fixed fee quotes.
- We are on 99% of mortgage lender panels.
- We can solve any property challenge.
Jack is our resident Content Writer with a wealth of experience in Marketing, Content, and Film. If you need anything written or proof-read at a rapid speed and high quality, he's your guy.
Caragh is an excellent writer and copy editor of books, news articles and editorials. She has written extensively for SAM for a variety of conveyancing, survey, property law and mortgage-related articles.









