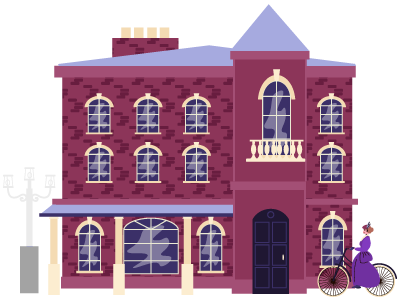Georgian Properties
Georgian properties, built between 1720 and 1830, including those from the later Regency period, are known for their elegance and spaciousness. However, their age means they often come with issues that are frequently overlooked.
To protect your investment, you need to know what to look for. This guide breaks down the risks associated with buying a Georgian house and explains why a building survey is the most effective way to protect yourself from costly problems.
Common problems with Georgian houses
While the character of a Georgian home is highly appealing, age and construction methods mean they are susceptible to several specific issues.
Many of these are 'high-level' problems that require scaffolding to fix, making a survey essential for early detection.
Problem | Description |
|---|---|
Problem Walls, Roofs, and Chimneys | Description The soft red brick commonly used in Georgian properties is not as hard as modern materials and is prone to weather and frost damage. The original mortar can also be washed away over time. High-level issues are frequent, with chimneys, ridge tiles, and flashings prone to weathering. Original roofs often used wooden pegs that have deteriorated. You may find that flashings have been incorrectly replaced with cement instead of lead, which can cause issues. Parapet walls, a common Georgian feature, can also hide blocked gutters. |
Problem Damp and Drainage | Description A significant issue with Georgian properties is damp. A damp-proof course (DPC) only became common from the 1770s onwards, so homes built before this date are particularly vulnerable to rising damp. Drainage can also be problematic, as many properties had no dedicated drainage system originally, leading to issues with later, ill-planned installations. Poorly installed drainage can cause frequent blockages and lead to structural issues. |
Problem Foundations and Floors | Description It was common for Georgian houses to have shallow or even no foundations. This makes them susceptible to subsidence, especially on clay soil or where there are leaking pipes. Inside, original lath and plaster ceilings can crack where they meet newer plasterboard sections, and floors may show signs of rot due to a lack of ventilation. |
Problem Windows and Refurbishment | Description Large sash windows are a key feature, but can be a source of problems. The wooden frames and sills are prone to rot, and if they have been poorly replaced, they can lead to structural issues. Crucially, a problem with older properties is sub-standard refurbishment. While the original construction may have been high quality, previous owners may have used modern, non-breathable materials like cement render or tanking, which trap moisture and can cause severe damage to the original building fabric. |
In our recent survey, 16% of homeowners found defects; including 2% who were able to pull out of a bad purchase, 7% who were able to negotiate a better price, and sadly, 7% of homeowners who did not get a survey and discovered defects after the purchase.
12 of the 39 who remembered how much these defects cost to remedy spent over £5,000
Don't burn your money, book a survey.

What sort of survey would a Georgian house require?
Given the age and complex construction of these properties, a standard home buyers' survey is not enough. You should instruct a chartered surveyor to carry out a RICS Home Survey Level 3, also known as a Building Survey or Full Structural Survey.
This thorough, non-invasive inspection will give you a much clearer idea of the viability of the property, the likely causes and repair options, and protect you from expensive surprises down the line.
Your building surveyor may also recommend additional inspections, such as a damp and timber survey or a thatched roof survey if applicable.
If you are also buying a listed building, a specialist surveyor can advise on specific issues related to its status.
It pays to be prepared. Here are a few top tips to keep in mind:
- Don't skip the survey: The most important step is to get a RICS Building Survey. It is the only way to get a full picture of the property's condition and avoid unexpected costs.
- Beware of bad refurbishments: Be cautious of properties that have been modernised with inappropriate materials like cement render or tanking. This can trap moisture and cause severe problems.
- Look for the signs: When viewing the property, look for classic signs of issues such as peeling paint, musty smells, or cracking where old and new plaster meet.
Call or send us a message to request a callback or an email answering your queries about our surveys.
Our UK-based survey team can help you choose the right level of home survey for your property, at no extra charge.
There's no obligation to instruct. We'll make sure you understand your options and provide a free, fixed-fee quote for our best-value survey to meet your needs.
No robots, no call centres. Property challenges solved.
Andrew started his career in 2000 working within conveyancing solicitor firms and grew hands-on knowledge of a wide variety of conveyancing challenges and solutions. After helping in excess of 50,000 clients in his career, he uses all this experience within his article writing for SAM, mainstream media and his self published book How to Buy a House Without Killing Anyone.
Caragh is an excellent writer and copy editor of books, news articles and editorials. She has written extensively for SAM for a variety of conveyancing, survey, property law and mortgage-related articles.










