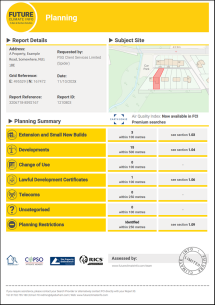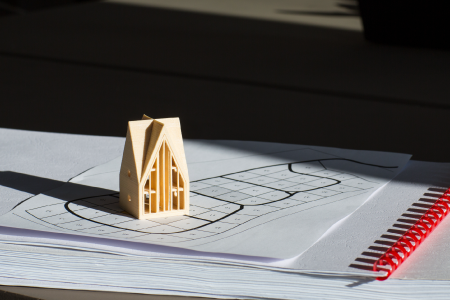How Long Does Planning Permission Take?
Dreaming of a home extension but worried about the planning permission process? The average wait for planning permission with local planning authorities is around 8 weeks, but, this can vary depending on the complexity of your project and your local council's workload.
Don't let that put you off! You can navigate the planning system maze and unlock your home's potential with the right approach. We'll cover what planning permission is, the process, common pitfalls, and how to maximise your chances of approval.
Don't skip the planning permission stage of your renovation
Missing planning permission may make you liable for remedial action which might stretch as far as demolition or restoration. This is known as an enforcement notice and developers who bulldozed a pub, The Carlton Tavern in Maida Vale, West London were ordered to restore it brick by brick.
What is planning permission?
Planning permission or planning consent is essentially a stamp of approval from your local authority's planning department to change your property. It's a legal document that outlines what you can and can't do to your home. Think of it as a set of rules designed to protect the character of your neighbourhood.
The planning department of your local council is responsible for deciding whether a development - anything from an extension to a house to a new shopping centre - should go ahead. Some seemingly minor work may still need permission.
Why do you need planning permission?
Not all home improvements require permission from a local planning department. You can make minor changes, like adding a porch or replacing windows, without approval. These are called 'permitted development rights'.
However, for more substantial changes, such as building an extension or converting your loft, planning permission is usually necessary. It's a way for the council to ensure your proposed changes fit in with the local area and won't cause problems for your neighbours.
In a nutshell
- Permitted development rights: These are the little things you can do without planning permission.
- Planning permission: This is the official approval you need for the most significant changes to your home.
- Conservation areas and listed buildings: These have stricter rules.
- Article 4 directions: Can limit development rights in certain areas.
Conservation areas and listed buildings
The rules are even stricter if your property is located in a conservation area or is a listed building. These areas have special protection to preserve their historic character. You'll likely need planning permission for even minor changes.
Article 4 directions
To complicate matters further, some areas have what's called an 'Article 4 direction'. This means that certain types of work, usually related to extensions or loft conversions, require planning permission, even if they would normally be permitted development.
It is worth bearing in mind that the permitted development rights which apply to many common projects for houses do not apply to flats, maisonettes or other buildings.
Broadly, you should always contact your local planning authority and discuss your proposal before any work begins. They will be able to inform you of any reason why the development may not be permitted and if you need to apply for planning permission for all or part of the work.
Order a search and find out what has been approved, rejected or carried out in the last 10 years.
- Includes planning applications for extensions on your property and on your neighbour's property within 100 metres, developments within 500 metres, properties that have had a change of use, awful development certificates as well as telecoms and planning restrictions.
- Report delivered within 2 working hours*.
- Fixed fee of £72 INC VAT.

The planning permission process
Pre-application consultation
Before submitting a formal application, it's highly recommended to chat with your local planning authority. Many councils offer pre-application or pre-planning advice sessions; this informal discussion can provide valuable insights into the feasibility of your proposed project, and any potential issues that might arise. It might extend the overall planning timeline but could save more time in the long run by ensuring everything is in place before proceeding.
Gathering information
To submit a successful planning application, you'll need to gather the following information:
- Detailed plans and drawings: These should clearly illustrate your proposed development.
- Site location plan: A map showing the property's boundaries and surrounding area.
- Design and access statement: A document explaining the design and impact of your proposal.
- Supporting documents: Depending on the nature of your project, you might need additional information, such as flood risk assessments or arboriculture reports.



Submitting your planning application - the planning portal
Most planning applications are now submitted electronically through the government's Planning Portal website. The application form is designed to guide you through the process and gather all the necessary information.
The decision-making process
Once your application is submitted, the local planning authority will assess it against planning policies and guidelines. You can expect to wait around eight weeks for a decision. During this time, neighbours may be consulted, and you might be asked to attend a planning committee meeting.
Appealing a decision
If your application is refused, you have the right to appeal the decision. The appeals process can be complex, so it's advisable to seek professional advice if necessary.
Remember: The planning process can be time-consuming, so plan and gather all the necessary information before submitting your application.
Building regulations vs. planning permission
While obtaining planning permission is about how your project looks and its impact on the neighbourhood, building regulations focus on the technical aspects of construction. It's like the difference between style and safety.
Building regulations are a set of standards for the design and construction of buildings. They ensure safety, health, and energy efficiency. Some common areas covered:
- Structural stability.
- Fire safety.
- Energy efficiency.
- Access for disabled people.
- Sound insulation.
The overlap
Sometimes, planning permission and building regulations overlap. For example, if you're building a new extension, you'll likely need both. However, for internal alterations, you might only need to comply with building regulations.
Important note
It's essential to check with your local planning authority and building control department to determine the exact requirements for your specific project. Ignoring regulations can lead to serious consequences, such as safety hazards or the need for costly remedial work.
How to successfully apply for planning permission
Getting the green light for your home improvement project is the ultimate goal. Here are some tips to boost your chances of a successful planning application.
Understand your local area
Research local authorities' planning policies: Familiarise yourself with your local council's policies and guidelines. This will help you tailor your proposal to meet their requirements.
Study neighbouring properties: Analyse similar projects in your area to get a sense of what's likely to be approved.
Conservation areas and listed buildings: If your property is in a special area, be mindful of the stricter rules and regulations that apply.
You can also obtain essential information about planning applications lodged in the local area by booking a local authority search or, for more detailed information, a Planning Report (Plan Search Plus).
Design with your surroundings in mind
Respectful design: Ensure your proposed development complements the character of your neighbourhood.
Materials and aesthetics: Choose materials and designs that blend harmoniously with existing buildings.
Impact on neighbours: Consider how your project might affect your neighbours, such as overshadowing or loss of privacy.
Build a strong application
Clear and concise documentation: Present your plans clearly and concisely, using high-quality drawings and images.
Address potential concerns: Anticipate possible objections and provide evidence to address them in your application.
Engage with your community: Consider attending local planning committee meetings or holding a public consultation to gather feedback.
Seek professional help
Architect or planner: Hiring a professional can significantly increase your chances of success. They can help you navigate the planning application process, and create a strong application.
Remember to comply with building regulations alongside planning permission.
Be patient and persistent
Expect delays: The planning process can be time-consuming, so be prepared for delays.
Appeal if necessary: If your application is refused, explore your options for appealing the decision.
Remember: Every project is unique, so it's always advisable to seek professional advice tailored to your specific circumstances.
Common mistakes to avoid
- Underestimating the process: Planning permission can be time-consuming and complex. Don't rush the application process or underestimate the amount of paperwork involved.
- Ignoring neighbours: Failing to consult with neighbours can lead to objections and delays. Building positive relationships with your neighbours can increase your chances of approval.
- Misinterpreting development rights: Be aware of the limitations and conditions of permitted development rights. It's easy to mistakenly believe you don't need planning permission when you do.
- Incomplete or inaccurate applications: Submitting a poorly prepared application can increase the likelihood of refusal. Ensure all required documents are included and accurately reflect your proposed development.
- Disregarding regulations: Focusing solely on planning permission and neglecting building regulations can lead to problems down the line.
- Ignoring professional advice: While it's possible to handle the planning process yourself, seeking professional help from an architect or planning consultant can significantly increase your chances of success.
What do planning permission drawings look like?
If you're looking to build an extension, take out a chimney breast or remove a load bearing wall, you should hire one of our experienced structural engineers to help you.
They produce calculations and drawings for your building contractors to follow to safely get the job done. All our structural surveyors carry professional indemnity insurance.
Structural Engineers | Detailed Drawings | Same Week Availability*
Andrew started his career in 2000 working within conveyancing solicitor firms and grew hands-on knowledge of a wide variety of conveyancing challenges and solutions. After helping in excess of 50,000 clients in his career, he uses all this experience within his article writing for SAM, mainstream media and his self published book How to Buy a House Without Killing Anyone.
Caragh is an excellent writer and copy editor of books, news articles and editorials. She has written extensively for SAM for a variety of conveyancing, survey, property law and mortgage-related articles.









